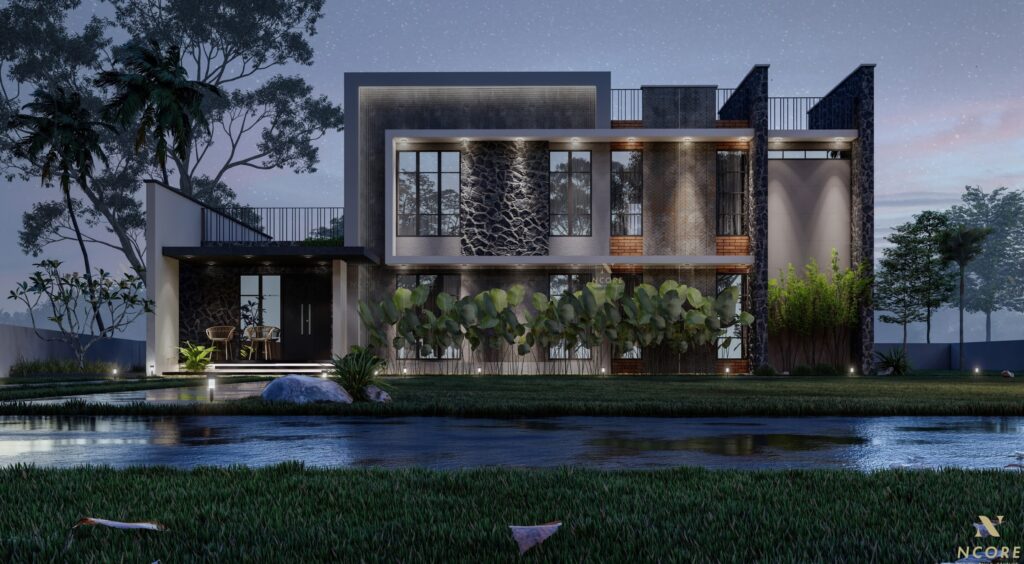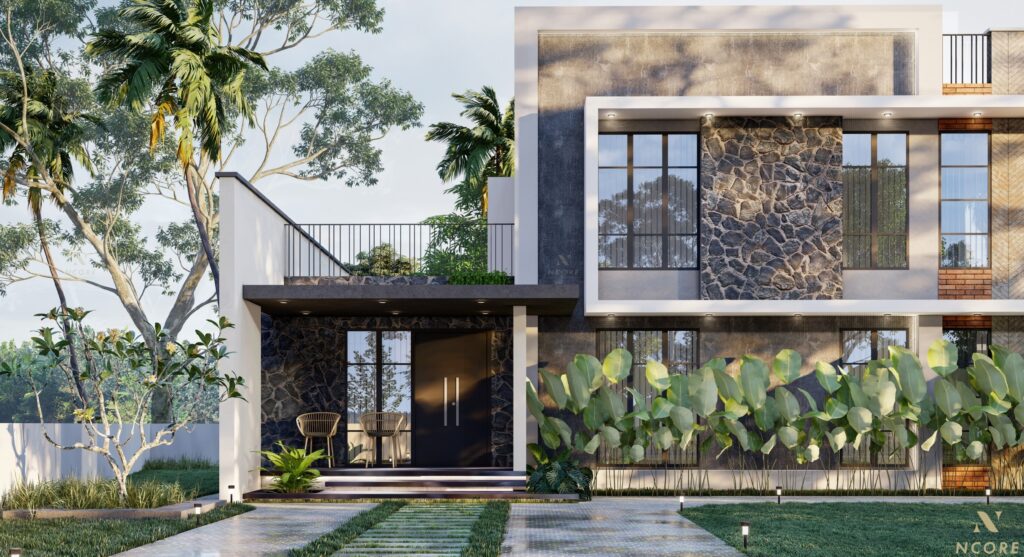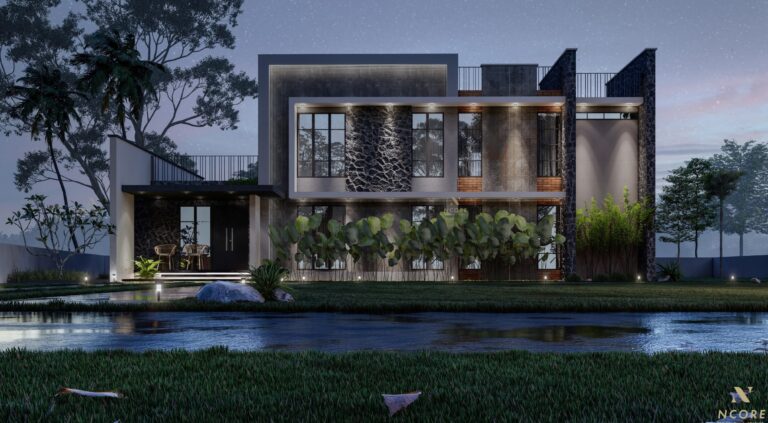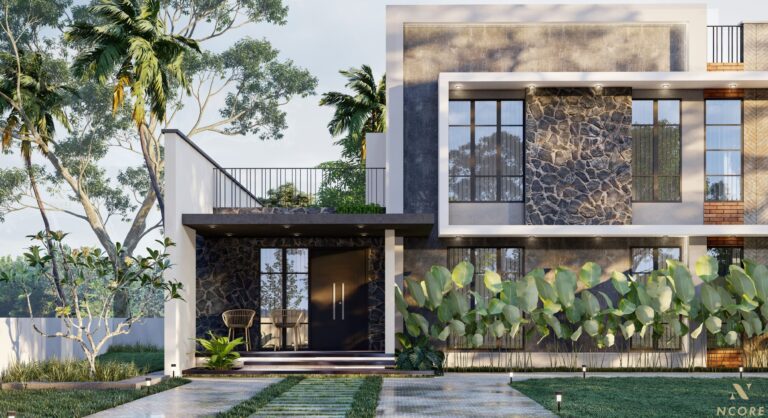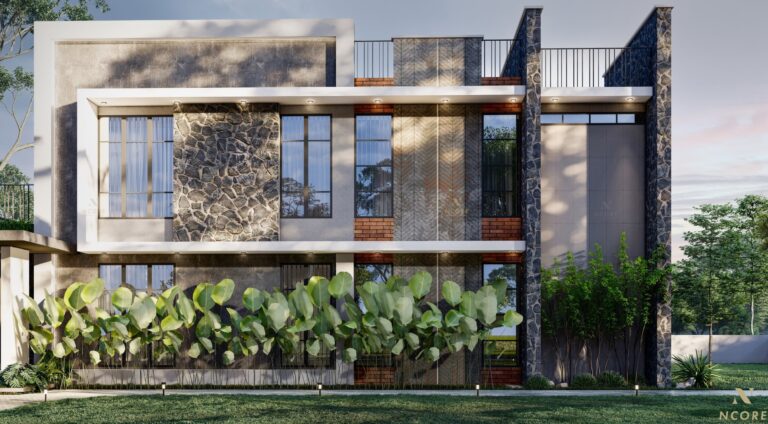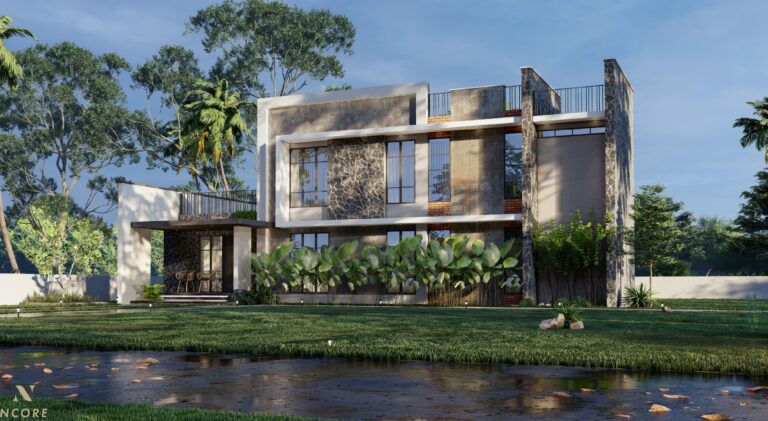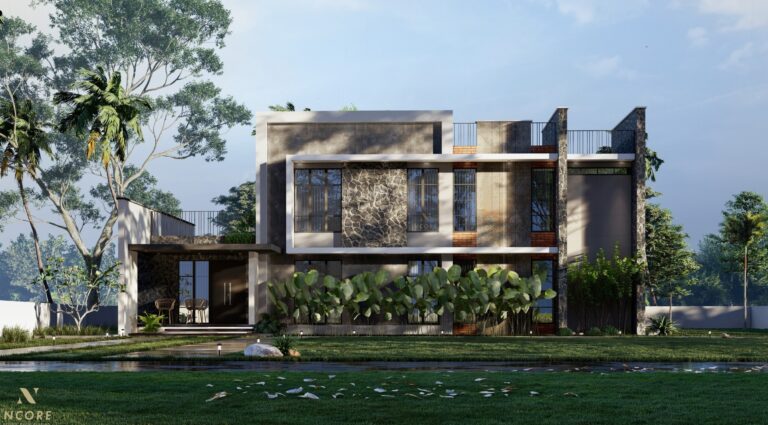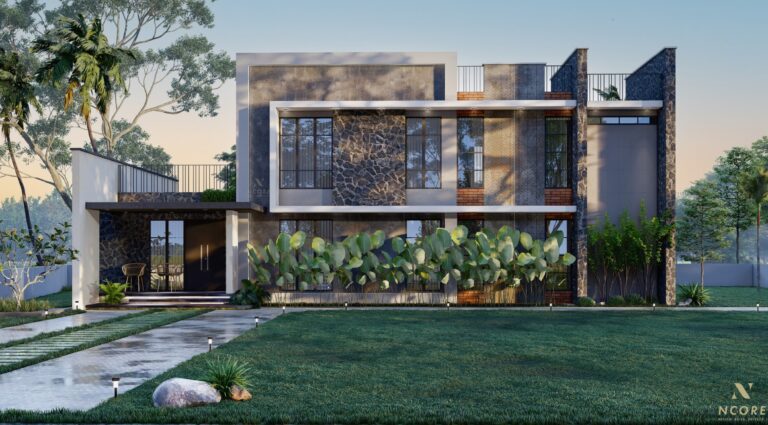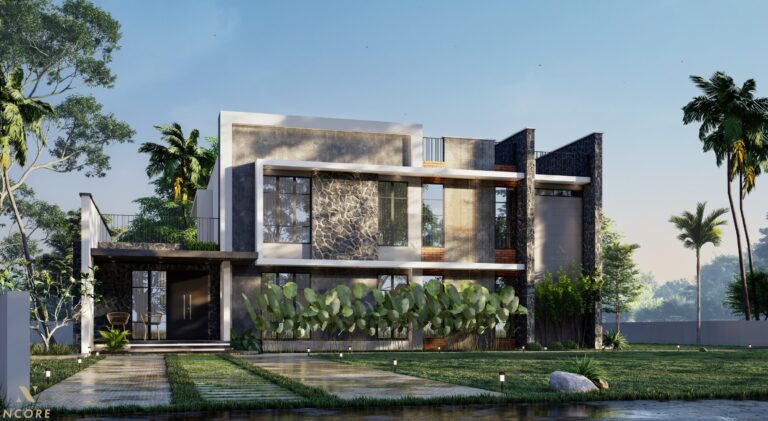Shanavas's Residence
Location
Padne
Area
3162 sqft
Floor
2
Blending minimalist architecture with organic textures, this home exemplifies modern living rooted in environmental consciousness. Crafted with a mix of concrete, timber, and glass, the structure harmonizes with its natural surroundings while standing as a bold design statement. Passive cooling strategies, cross-ventilation, and high-performance insulation reduce energy consumption year-round. Full-height glass doors open onto landscaped courtyards, blurring the boundaries between interior and exterior spaces. The interiors are thoughtfully curated with low-VOC finishes, polished concrete floors, and custom cabinetry made from responsibly sourced timber. Integrated solar panels and battery storage further reduce the home’s carbon footprint, while intuitive smart systems offer effortless control over lighting, climate, and security. Every detail, from the rain garden to the shaded verandas, is designed for sustainable comfort and a deep connection to place.
Ready to Build Your Dream Space?
Whether you’re envisioning a timeless family home or a bold, modern structure, we’re here to bring your ideas to life. With a focus on quality craftsmanship, sustainable materials, and tailored design, we turn blueprints into spaces that inspire.

